- Home
- Individual tours
- Building History Tour
Building History Tour
| English text |
| The First Gate The castle and the houses of the Old Market were once surrounded by walls and a moat. Up until the 16th century, the first gate bore the following inscription: BERCHTOLDUS DUX ZERINGIE QUI VICIT BURGUNDIONES FECIT HANC PORTAM (Berthold, Duke of Zähringen, who defeated the Burgundians, built this gate) The inscription is a testimony to the Duke’s ambition: having conquered the nobility in Romandy, he had the castle enlarged around 1200 and it became the most southern of his residences. |
| The Old Market There was already a small settlement next to the castle when the Zähringen family founded the town of Burgdorf in 1200. This was the Old Market, where the lord’s vassals lived in their tower-like houses. It’s still possible to see parts of the walls of those towers in the house at number 6. Here, on the west side of the castle hill, archaeologists have unearthed house foundations dating from the Middle Ages. The concrete walls show just how solidly the houses were built, which is important as they would also have helped to protect the plateau at the top of the hill. Building the houses out of stone would also have been a way of demonstrating their owners’ social status. 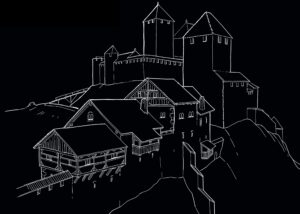 The Castle and Old Market circa 1260. |
| Upper Moat, Wall and Bridge Here, where the hill is not very steep, fortifications were especially important. The first structures built to defend it were the upper moat and the wall above it. However, the moat was only fully completed in the 13th century. Originally, a wooden bridge spanned the moat. The present-day stone bridge dates from the 16th century. A drawbridge served to reinforce the gate. From here, it’s possible to see just how heavily fortified the castle was. |
| The Medieval Wall The wall was one of the first of the castle’s fortifications and extended from one rocky precipice to the other. The western part was built no later than around 1200; the Counts of Kyburg built the eastern part after 1260. The tuff and sandstone fortification is still impressive today. The prominent towers marked a new development in fortification techniques, since they made it possible to defend the castle’s sides using bows and crossbows. The square structure sticking out at one end was the gate tower, which was intended to replace the then-current entrance and to force attackers to walk along most of the wall. This gate was later abandoned. 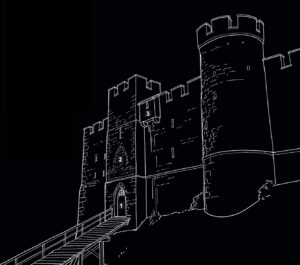 Gate tower circa 1300. 1 Gate tower fitted with a wooden ramp. 2 Discharging arch, used as a window from 1885 onwards. 3 Latrine. |
| The Promenade An embankment surrounds the outside of the castle moat. A tree-lined walkway was built on it in the 18th century. This was made accessible from the castle via a new gate between the gate tower and the round tower. The pavilion was built in 1760 and was one of Johann Heinrich Pestalozzi favourite places in the castle. |
| The Drawbridge A drawbridge spans the last third of the moat. This meant that only a single guard was necessary to defend the gate from attack, as locking down the gate was simply a matter of pulling up the drawbridge. Underneath the drawbridge is a counterweight- this is what allows it to be moved. The Bernese developed the drawbridge mechanism in 1565. The cover and the shaft still date from then, although the movable wooden parts had to be replaced every 25years. The last time they were replaced was in 1747, since from then on the moat was filled in and the drawbridge became unnecessary. The current drawbridge is a steel reconstruction. The side gate most likely served as an entrance for individuals entering the castle on foot. 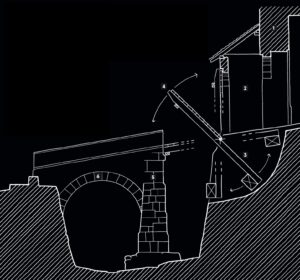
The Moat Bridge and the Gatehouse |
| The “Poor Sinners’ Way” and the Well This path wound its way down from the castle past the city walls. From the 14th to the 18th centuries, the “poor sinners” condemned to death would use this path to walk down from the castle to the execution site. The oldest well in the castle was sunk into the rock where the path turns along the edge of slope. The shaft is 25 metres deep, which is only half the depth of the newer well in the castle’s courtyard. It’s quite possible that a small wooden structure once existed over the well, with a pulley system to help lifting water up to the courtyard. |
| The Well It’s impossible for there to be a spring or a river on a hill. But it’s impossible to live in a fortified castle with no water supply. This well was sunk into the rock to a depth of 48 metres and reaches down to the groundwater table. It provided the castle with drinking water from the Middle Ages up until the 19th century. A treadmill was put into place from the 16th century onwards, making it easier to bring the water up from the well. A small cabin protected the treadmill from the elements. The first well was dug halfway up the castle hill, next to the “Poor Sinners’ Way”. From the beginning, cisterns were also used to collect rainwater from the roofs. Gravel and sand were used to filter the water. |
| The Palas, the Keep and the Gate Tower The castle’s two towers are the symbols of Burgdorf. One is the keep, whose function was defensive, and the other is the palas, which was residential. Both were built around 1200 by Berthold V of the house of Zähringen. The top of the gate tower is eye- catchingly curved to accommodate the cannons. A wall connects the gate tower to the keep. Reaching the castle courtyard required passing through three different gates. The final gate is set in the old wall between the keep and the palas. However the road that led to it was very steep, making it difficult for carts to reach it. To deal with this problem, the Bernese dug a new road out of the rock and lowered the gate by two metres. 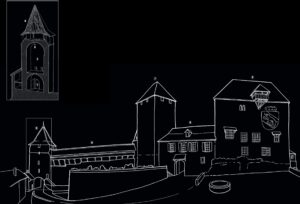
Cross-section of the gate tower |
| A panoramic view of Burgdorf Castle The keep was built on the very top of the castle hill. From here, it’s possible to see the entire castle: the wall, the courtyard, the gates and the old market. The keep had no windows and was not designed for living in. Any attackers would have been faced with defenders on the battlements. The four-story palas, however, was designed to be lived in. Its magnificent halls were a testament to the power of the family that had it built. Behind the round window there is a small chapel. A stair tower leads from the courtyard to the upper floors. The building next to the palas was once a large hall.  1 Prison guardhouse, 1972. 2 Hall, circa 1200. 3 Palas, circa 1200. 4 Stair tower, 16th century. 5 Building linking the palace, the keep and the new residential building, 1780, adjacent to the old wall. 6 Keep, circa 1200. 7 New residential building, 1730. 8 Granary, 1749. |
| Stages in the construction of Burgdorf Castle 11th/ 12th C. : The foundation of Rheinfelden Castle. Nothing remains of this castle today. circa 1200 : The Zähringen family order their castle to be built: the keep, the residential palas, the hall, the wall; today’s appearance dates from this period. circa 1250/1270 : Kyburg renovation: a new, turreted castle wall and Saint Margaret’s chapel, the hall got new gothic windows and a porch. circa 1430 : The new owner, the Bernese, rebuilt the enormous roof of the residential palas and this of the keep. 1540 : The hall is divided into a granary (ground floor) and four big rooms for the apartment of the Lord (first floor). 1559 : A new gate tower in the courtyard. 1580 : A new stair tower at the residential palas. 1616 : Granary in the northeast. 1729 : New residential building. 1749 : All buildings along the defensive wall are pulled down and the big new granary is built. 1780 : A new building connects the keep and the residential palas. 1860 : A hall for the Jury is built. 1885 : The new prison is set up in the arcades of the granary (demolished in 2018). The Knights’ Hall is renovated and the museum is inaugurated. 1907: Courtrooms on the ground floor of the Hall. 2010-2012 : Departure of the cantonal administration authority. 2020 : New inauguration of Burgdorf Castle. |
| The Granary I The castle has housed storehouses for grain since the Middle Ages. In 1749, the Bernese built a granary here, near the castle wall. At the time, their subjects paid their taxes in grain, making it possible for Bern to stockpile large quantities of grain. This meant that if there was a bad harvest, prices wouldn’t skyrocket and people wouldn’t go hungry. In the 19th and 20th centuries, new windows were added so that the granary could be used for other purposes. The relief in the middle of the façade is a reminder of its former function: on the bottom left is a sheaf and a grain measure, on the right three sacks of grain. In middle was once the Bernese coat of arms … but the French occupiers ordered that it be chiselled off in 1798. |
| The Granary II The granary is next to the curved castle wall. The 1749 facade is composed of arches set on high pillars. The arches were built high enough that grain carts could drive through. The small vaults of the ceiling mean it is particularly sturdy: the cereals were stacked in three stories. Some of the arches were walled up, so it was impossible to see from the outside what was behind them. The ground floor remained a prison until 2018. |
| The Linden Tree of Justice In the district of Burgdorf, the Schultheiss, a position similar to a bailiff, was responsible for investigating serious crimes and for questioning suspects and witnesses. If the accused did not confess, the Schultheiss would order that they be tortured. Without a confession, it was impossible to convict them. Afterwards, the documents would be sent to the Council in Bern, which would then hand down a verdict. In keeping with an old tradition, the Schultheiss would stand under the linden tree of justice to publicly announce the verdict. Those condemned to death would begin their final journey from here and walk down the “Poor Sinners’ Way” to the execution site. |
| The Great Wall and New Tower The Kyburg family fought many wars around 1260. At the time, they renovated the eastern part of the wall, which measures 115m in total and stretches from one rock to the other. The wall is approximately two metres thick and protects the courtyard like a shield. The Counts of Kyburg reinforced the wall with a gate tower and intended for the new gate to be more secure than the old one. The great pointed arch reduced the weight of the arch underneath, which was fitted with a portcullis in case of danger. The Bernese abandoned the Kyburg gate and used the tower as a prison. The pointed arch was walled up but in 1885 a window was installed here, allowing light into the new prison.The tower and eastern part of the wall, circa 1260 The gate opened onto the eastern part of the courtyard, which was originally five metres lower and was later filled in. 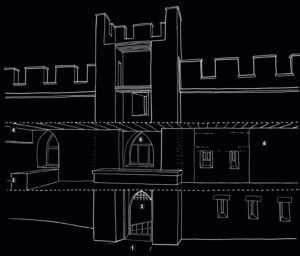 1 Ground level around 1260. 2 Castle gate. 3 Current restaurant level. 4 Current restaurant ceilling. 5 Relieving arch, a window since 1885. 6 Window of an annex dating from the Kyburg period. |
| Two in one : defensive wall and house wall From 1260 these two windows in the wall would have lit up an interior room. At that time a house already existed at this site. The partially walled up holes above the windows bore the ceiling beams. The first floor used to be where the ground floor is today. Until the 17th century, the ground level was lower. This lower part of the castle rock was called “the dragon’s hole”. A chimney added later to the house left the wall covered in soot. In 1616, a granary replaced the old house. In 1749 the current granary was constructed. 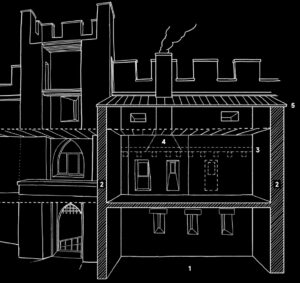 Eastern part of the wall with windows of a house, circa 1260. 1 Level of the ground circa 1260. 2 Side walls of the house circa 1260. 3 Wooden beamed floors circa 1260. 4 Chimney from 14th or 15th century. 5 Lean-to roof, conjecture. |
| Eastern tower When the Kybourgs renovated half of the enclosure in 1260, they added this projecting tower open towards the interior, which not only made for saving on construction materials, but also allowed to fire upon any enemies who had penetrated into the tower. This type of tower was a great innovation in its time. Later, an inner wall was nonetheless added. The holes for the beams show that it had several floors, the last of which contained the torture room. It required a new window so that the clerk would have enough light to write down the confessions of those tortured. |
| The Arrowslit The Counts of Kyburg built a vertical slit into the wall in 1260, surrounding it with an arched alcove intended for shooting. Shooters could easily observe the outside from the benches. When the Bernese built the granary in 1749, they also installed the current window and walled up the alcove. It was reopened in 1975. |
| The Court of Assize The Jury Court sat here from 1859 until 1997. Twelve elected jurors, “assizes”, judged serious crimes in this room and decided if the accused was innocent or guilty. The Canton of Bern took inspiration from the French system and introduced public courts of assize. The Canton had the courtroom built in the east wing of the former granary. It combines two former storeys and is lit by large windows. The wallpaper dates from the 1920s. |
| The Great Chapel Traces of wall paintings are all that remain of the former chapel of Saint Margaret. It replaced an even older chapel around 1260. Its longest side extended from the glass door to the tower wall, with a surface area of more than one hundred square metres. Three rows of arches with haloed figures can still be seen on the wall. These paintings probably date from the same period as the chapel’s construction. After the Reformation, the Bernese built a bakery here. When they built the granary in 1749, they destroyed the chapel. |
| Gothic archway In 1261, the Counts of Kyburg had a square vestibule built in front of the old hall that was the same size as the todays building. This pointed archway once connected vestibule and hall. The old hall was not divided in two stories and several rooms as it is today, making it the largest room in the castle. An open stair led from the vestibule into the hall. Today, this arched entrance is the only reminder of the hall’s former glory. |
| The Brick Wall Although the Romans often built with bricks, this material was forgotten during the Middle Ages. The Zähringen were the first to reintroduce it to Switzerland. The towers and the castle hall are constructed with this material around 1200. They probably had to bring in masons from Strasbourg or Northern Italy to provide the necessary skills. This cross section explains how the building was constructed. Directly above the rock, tuff was used, which allowed humidity to evaporate more easily. The space between two rows of bricks was filled with pebbles, pieces of tuff and mortar. The whole structure was then stabilized using horizontal layers of bricks. |
| A castle for everyone How the museum came to the castle rock In 1885, the Canton of Bern wanted to convert the magnificent Knights’ Hall in the castle into new prison cells. A group of history enthusiasts from Burgdorf protested against the plan and formed the Knights’ Hall Association. They successfully persuaded the Canton of Bern to abandon the project and instead opened an exhibition of “Antiquities” in the Hall. The museum grew steadily over the course of the 20th century. When the ground floor of the keep was made available in 2000, the Swiss Gold Museum was housed there. Shortly afterwards, the Ethnological Collection was moved from Kirchbühl to the castle. From 2010 onwards, the prefecture, the court and the prison were moved out of the castle. In 2020, the “castle for everyone” opened its doors: a new museum, a youth hostel, a restaurant and a ceremony room for weddings are now located here. 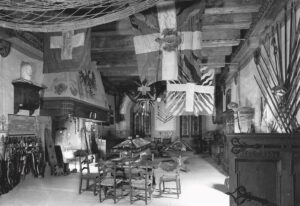 The Knights’ Hall in the early 20th century. |
| The other stations of the building history are located in the museum (cash desk at the main entrance) |
| The Battlements The oldest parts of the wall can be found in this section of the wall. They were most likely built before 1200. Around 1400, the Bernese added a parapet to the wall. These battlements provided defenders with cover, allowing them to observe or shoot at the enemy. When firearms appeared, the battlements were walled in. The arrow slits were added in 1587 and were intended for use with arquebuses. Part of the weapon could be rested on the wooden section at the bottom of the slit, helping to reduce the weapon’s enormous recoil. |
| Artillery Platform Around 1560, the Bernese replaced the medieval gate tower with a modern artillery tower. They built a platform for their cannons on the top floor. A vault (1) bore the weight of the weapons and a hole (2) in the floor made it possible to bring the gun-barrels and ammunition up. The wooden roof (3) had to be taken down during fighting so that attackers couldn’t set fire to it. The sandstone floor would then been used as a roof and the grooves cut into it would have served as gutters. Fortunately, all this was never necessary. 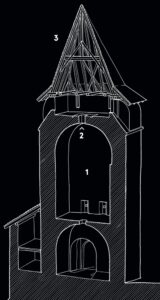 |
| The Red Tower The keep was detached until the 18th century, when more recent buildings were built around it. It’s still possible to see part of the outer wall of the tower here. Around the year 1200, every building in the castle had similarly exposed brick walls. The red walls were a clear statement of the power of the Zähringens. The keep was originally accessible via a raised gateway and an external staircase. A new gate was needed once the connecting annex building was completed, so a hole was cut into the old outer wall and a stone staircase was built to access the upper floor of the tower. Here, it’s possible to see the inside of the brick walls – they are filled with pebbles, pieces of stone and mortar. |
| The Raised Entrance This arched door was the entrance to the keep and it was accessible via an external wooden staircase. In 1780 a new building connecting the keep to the palas (the residential tower) rendered the entrance inaccessible. A door at ground level had to be added to the wall of the keep. The keep was considered to be the safest place in the castle. It was also a symbol of the ruler of the castle’s power. |
| Windlass The seven-metre-high empty space at the bottom of the keep was once only accessible by means of an opening in the floor above, now covered with glass. The only way to get down was to use a rope and the windlass mechanism. A door was added in 1800, providing direct access and allowing it to be used as a cellar. For a long time, it was believed that during the Middle Ages the room functioned as a dungeon, however no evidence of this has been found. Bones were found in the foundations of some of the towers, most likely the result of residents disposing of their waste. |
| The Clock and Bell A clock showed the time in Burgdorf Castle as early as the 15th century. Following the Reformation of 1528, the Bernese installed a new clock on the tower. The tower bell is a hundred years older than the clock and was originally located in the Chapel of St. Margaret. The name of the maker, Otto Rupler, and the year 1426 are engraved on the bell. The bell was also known as the “Poor Sinners’ bell” as it was rung for those who had been condemned to death, as they made their final journey from the castle to the execution site. |
| The Keep Battlements The keep was built around 1200 and was probably originally covered with a hipped tile roof. The present roof was installed by the Bernese in 1422. Some of the tiles still date from this period. The tower is topped by a shooting platform surrounded by battlements. From here, guards could keep a watchful eye on the castle and its surroundings. In times of war, the castle could be defended from the battlements with arrows and stones. Eastwards, behind the long granary roof, the rocks slope down towards the river Emme. Southwards, the roof of the palas (the residential tower) can be seen. The first hill on the right of the palas is called Schönenbühli and it was here that executions were carried out. To the north is the Old Market, originally contained within the outer castle grounds. Further to the left is the old town and the town church. To the west is the entrance tower. |
| Late Gothic ceiling In 1490, the Bernese divided the palas hall into three rooms. They installed a lower ceiling at the same time, making it easier to heat the room. The edges of the ceiling are decorated with friezes of carved greenery. |
| From a princely hall to a living room Around 1200, the entire first floor of the palas (residential tower) was a single room. The ceiling beams and the sandstone window ledges date from this early period. The picture shows the arched windows and the round window in the middle. Around 1500, the Bernese bailiff built an apartment here and had the room divided into this living room and two other rooms. The door to the right of the windows led to the latrines. In 1575, it was considered a great luxury to have a toilet next to the living room! 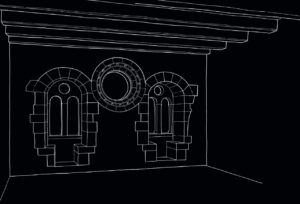 |
| The Hall This room originally formed part of a 20-metre long hall that was built around 1200. The original hall was three metres higher than it is today. A floor and walls were added in the 16th century, dividing the hall into two floors with several rooms. High, arched windows provided the hall with light. To the left of the window, a sandstone spandrel can be seen. It was once part of an old window. The arch at the bottom right of the present-day window formed part of a window from the Kyburg period. The diagram shows the wall around 1270: the upper windows are from the Zähringen period, the lower ones from the Kyburg period. The door leads to the latrine. The grisaille paintings were done in 1684 by Hans Rudolf Grimm. 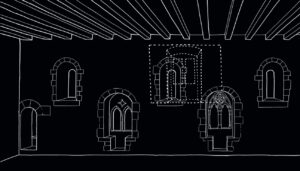 …. The present-day room. |
| The Shield Room From 1384 until 1798 bernese bailiffs occupied the castle. They represented the city of Bern in the district of Burgdorf and they called themselves Schultheiss, in keeping with a tradition established by the Kyburgs. The bailiffs collected taxes and dispensed justice. Since they found the princely halls too large and too cold, they had a smaller, lower room built in 1544: the Shield Room, decorated with coats of arms. The bailiffs immortalised themselves by having their names and coats of arms painted here. From 1689 onwards, they used the canvas for this purpose. The coats of arms and the former large fireplace gave the room the appearance of a medieval hall – only more comfortable. The Schultheiss used this room to receive guests, conclude contracts and swear in public officials. In 1686 Christian Stucki painted the ceiling with greenery and the walls with Roman-style arches. |
| Hallway This hallway originally formed part of a 20-metre long hall that was built around 1200. The original hall was divided into two levels by a wooden floor in 1546. The bailiff then had new walls built, creating four additional rooms for his apartment, which were brightened by newly created windows. A new entrance was added at the end of the hallway. The fireplace dates from 1747. |
| Coats of Arms Frieze At the time, the Shield Room was larger and this wall formed part of it. In 2019, specialists uncovered traces of the old paintings. Each castle bailiff (Schultheiss) had his name and coat of arms painted here. The name Franz Nägeli is clearly visible: he was the Schultheiss of Burgdorf from 1525 to 1529. |
| The Corridor A corridor separates the knights’ hall from the chapel and allows both rooms to be accessed independently. Until around 1650, a partly projecting spiral staircase stood opposite the present one and gave access to the corridor. A part of this old staircase is still visible in the alcove. An arched window once let light into the corridor, although only fragments of it remain today. After the Reformation, the whole of the second floor of the house was used for grain storage and the walls were destroyed. However, new walls have been built to show the corridor as it was originally. |
| The Knights’ Hall The Knights’ hall is preserved just as it was in 1200, which makes it something of a rarity. The walls are made of exposed brick, arched double windows light the hall and the floor is made of mortar stained red with powdered bricks. The Zähringen had the trees cut down for the ceiling beams in the winter of 1200/1201 and used them immediately. The beams were cut using a broadaxe. The only exception is the large chimney smoke hood, which was rebuilt in 1973 to the same dimensions as the original. It is supported by the original columns of Neuchâtel limestone. The Knights’ hall may have been the smallest room in the castle, but it was also the most comfortable – it was sunny and easy to heat, and the parapet and thus the latrines were easily accessible via the now walled-in door. The dukes resided here whenever they were in the region. It was only in the 19th century that the room became known as the Knights’ Hall. |
| The Chapel of Saint John The small castle chapel was built by the Zähringen family after 1200, who had it built next to their apartments and used it to say their private prayers. There was once an altar below the round window. The stained glass window dates from 1887, but the frescoes are much older- pictures showing the life of St. John the Baptist and the Passion of Christ have adorned the walls since 1340. Other popular saints can also be seen – Saint Christopher, the patron saint of travellers (as nobles were constantly travelling), or Saint George the dragon slayer (a role model for all knights). The lowest third of the wall is cleverly painted to look like cloth, with nails that seem to fix the multicoloured fabric to the wall. Medieval halls were often decorated with such wall hangings during celebrations. After the Reformation, the entire second floor of the house – including the chapel – was used for grain storage. |
| The Palas Attic The palas (the residential tower) and the keep were both covered with high, hipped roofs. Both towers look the same as they did when they were constructed around 1200 – the city seal of 1250 depicts the towers with the same silhouette as now. Later, however, the roofs needed to be renovated. Around 1430, the new Bernese rulers had the hipped roofs rebuilt and covered those of the palas with tiles glazed in three colours. The two oriels were used as watch posts. Originally, it was possible to admire the full glory of the roof from the inside. However, in 1936, the attic was boarded up to make room for the museum. |